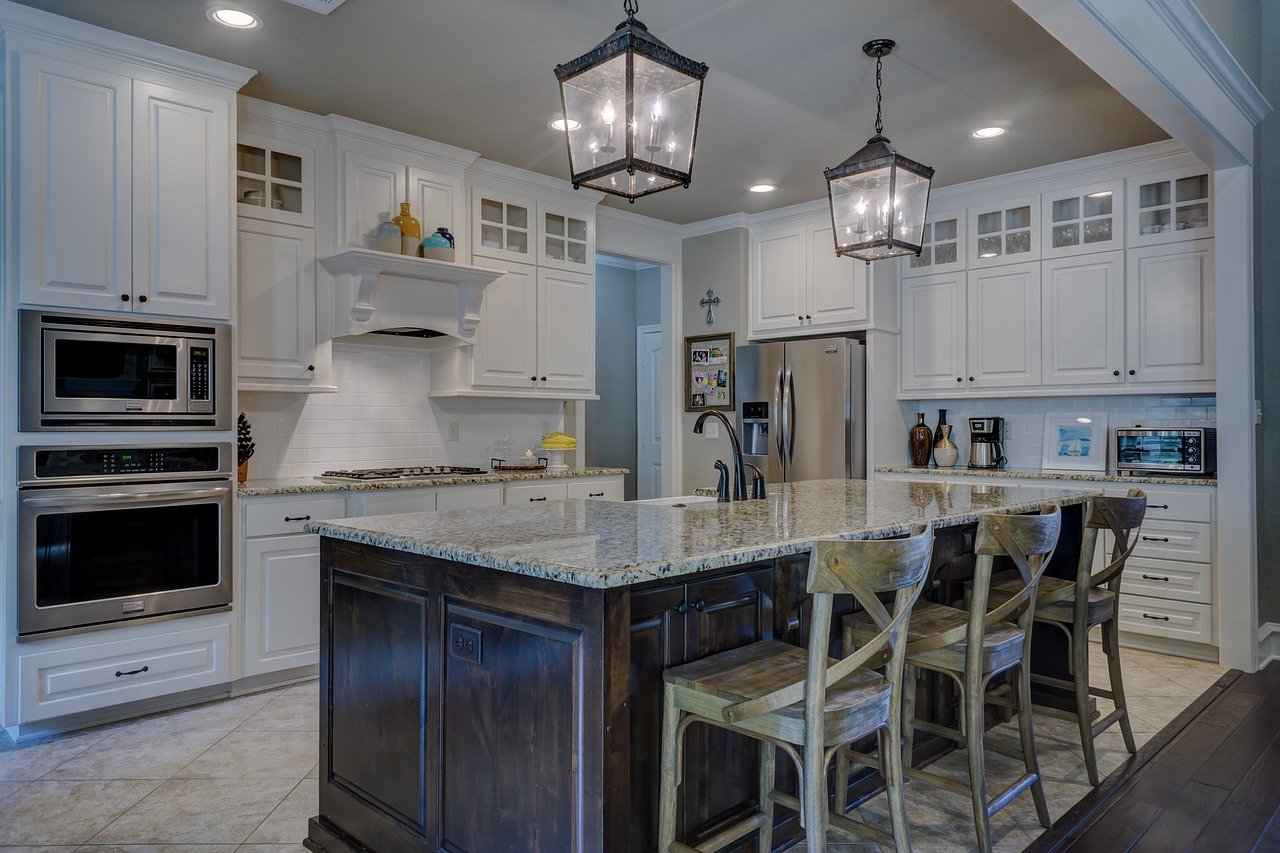
Small Kitchen Remodel Ideas
Are you pondering tearing down your tiny kitchen to start over from scratch because you’re so fed up with it? Regretfully, not everyone can afford or has enough room for the dream kitchen fit for a chef. If that’s your situation, don’t give up! A tiny kitchen may be used for so many different things.
For inspiration, consider these amazing little kitchen renovation ideas:
1. Replace Cabinet Doors with Glass and/or Add Open Shelving

You can create the illusion of extra space by replacing cabinets with open shelves or by adding glass doors to your cabinets. Naturally, for this method to function, your shelves must be clear of any items that could give the impression that your room is cramped and disorganized.
Here are some tips for incorporating open shelving or glass cabinet doors into your room:
- Adhere to a color scheme; place all-white or all-red plates on display and stash mismatched items away.
- Maintain a functioning space by placing products you use less frequently on the higher, out-of-reach shelves and keeping items you use frequently near at hand.
- Maintain equilibrium between smaller and larger objects.
2. Try Geometric Patterns

For good reason, geometric patterns are quickly becoming a prominent trend in compact kitchen design. These patterns add a contemporary, fashionable touch to any kitchen space in addition to being highly adaptable and aesthetically pleasing. You can quickly add texture and depth to your kitchen by introducing geometric components, which will make the space more dynamic and engaging.
The power of geometric patterns to produce an optical illusion—a fooling the eye into seeing more space than is actually there—is one of their greatest advantages. Because of this, they work especially well in little kitchens, where it’s important to maximize the illusion of room. There are many ways to incorporate geometric forms into a space. Some ideas include using tiles for the floor or backsplash, adding striking wallpaper accents, or even using beautiful dishware or patterned floor runner as kitchen accessories.
When using geometric patterns in your kitchen design, it’s important to find a balance. Although these patterns might give a modern touch, using them excessively can make an area appear disorganized and jumbled. Using geometric features thoughtfully, sparingly, and strategically can help you create a stylish, roomy-looking kitchen without taking up too much room.
3. Incorporate Creative Painting Strategies

Paint is a quick, low-cost fix for a tiny kitchen makeover. Paint can give a room drama, comfort, and even the appearance of greater space.
Here are a few paint techniques to help your tiny kitchen appear larger:
Remain with muted, soft hues. Alternately, paint the upper cabinets a lighter hue to provide the impression of height, or leave the lower cabinets black. Incorporate colorful accent walls or open shelving behind them. Maintain a white ceiling. Steer clear of matte paint. Eggshell or gloss paint allow light to reflect off objects and provide the illusion of more space.
4. Add Some Accent Lights

Our perception of space is greatly influenced by shadows, which frequently give the impression of being even smaller and less welcoming. Shadows can create an oppressive mood in a kitchen, where space efficiency and aesthetic appeal are crucial. This can make the room feel small and uneasy. This is especially true in places where shadows naturally gather, such as beneath cupboards or shelving, making the space appear smaller.
The clever application of accent lighting is one practical fix for this issue. You can remove these shadows and give the impression that the room is larger by placing lights on the shelves or under the cabinets. This kind of lighting makes a space feel more spacious and airy in addition to illuminating gloomy areas. These improvements make the kitchen, which is frequently the center of the house, feel bigger, cozier, and more useful for everyday usage.
Furthermore, accent lighting does more for your kitchen than just make it seem better. It improves its functionality as well. Jobs like cleaning, cooking, and chopping become safer and easier with improved sight. In the end, accent lighting may completely change your kitchen by marrying form and function and improving both aesthetics and functionality.
5. Add Mirrors or Mirrored Surfaces

Because they reflect light and provide the impression of a larger space, mirrors are a great design element that can completely change the look and feel of a room. Whether it’s a mirrored backsplash or a conventional wall mirror, adding a mirror to a tiny kitchen renovation may help the space feel larger and more airy. The kitchen appears brighter and cozier thanks to this reflected quality.
Installing a mirror in the eating area of your kitchen provides even more advantages. It improves the perception of space and is also regarded as good feng shui. A mirror in the dining room is symbolic of the doubling of prosperity and abundance, which helps draw and hold riches into your home, according to feng shui principles. This elegant addition to any kitchen makeover blends functionality and upbeat spirit in a straightforward yet effective design option.